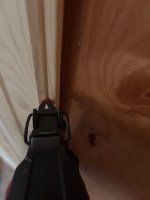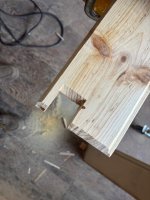-
Please be sure to read the rules and adhere to them. Some banned members have complained that they are not spammers. But they spammed us. Some even tried to redirect our members to other forums. Duh. Be smart. Read the rules and adhere to them and we will all get along just fine. Cheers. :beer: Link to the rules: https://www.forumsforums.com/threads/forum-rules-info.2974/
You are using an out of date browser. It may not display this or other websites correctly.
You should upgrade or use an alternative browser.
You should upgrade or use an alternative browser.
The cabin remodel
- Thread starter m1west
- Start date
This is one of the hundreds of boards that have to be cut 22-1/4” long and be nailed on the spacer boards between the beams, gives a visual of what it will look like when complete. The best I could do for an open beam look with what I have to work with. The double 2x4 arrangement is the support where a ceiling fan will be installed after all the boards are on.
All the insulation and spacer boards are done on the whole cabin, the stain will take me at least a whole day on the next trip maybe 2. I figure cutting all the boards and shooting them on with a nail gun will be 5-7 days. I’m planning to do some ceiling then wall where I complete the ceiling so I can start picking it up and installing the wall boards from the lumber yard where I bought them, then the ceiling and walls can finish at about the same time. The flooring will be last but the quickest part. How long can 850 sq ft of pergo take? Couple days?. Then the trim, also plan to build a new cabinet / counter top with sink and gas stove top, it will be cedar to match the cabin with granite top and stainless sink. The inside will be finished this season. The last thing before moving outside is putting a cook stove back in.
That is a beautiful stove!
That is a tedious way to get that "beamed ceiling" look. But if it works out I would have to say, "a genius move."This is one of the hundreds of boards that have to be cut 22-1/4” long and be nailed on the spacer boards between the beams, gives a visual of what it will look like when complete. The best I could do for an open beam look with what I have to work with. The double 2x4 arrangement is the support where a ceiling fan will be installed after all the boards are on.
Meanwhile, that is a beautiful stove. I would love to see the cabin finish. This year maybe????
The inside will get done this year before the snow flies. Then I plan to stone the outside with brick accents, and a covered outside kitchen, using the old stove I pulled out and a wood fired brick oven that will use indirect heat for large pieces of meat, like a small whole pig or turkey. That plan will take another couple years. Then there is the ongoing down tree clean up. Not sure it will ever be completly finished as long as as I keep dreaming things to reality.
NorthernRedneck
Well-known member
Everything is looking great so far.
Thanks, this year it finally feels like it’s getting doneEverything is looking great so far.
There are plastic vent channels stapled to the underside of the roof, shaped like a hat that allows airflow under the insulation to prevent sweating and rotDid you leave some room between the insulation and ceiling for some air flow and have a vented peak?
go back to page 5 to see them being installedDid you leave some room between the insulation and ceiling for some air flow and have a vented peak?
That is a valid comment though, without the vent channels and faced insulation, it would be asking for trouble.Sorry I must have missed that.
Headed back to the work cabin in the morning, on the truck rack is the ship lap boards I need to finish the ceiling, there are 137- 6”x12’ boards plus the 30 or so already there, to be cut 22-1/4” and nailed between the trusses to form the open beam look. My phone calculator says that’s 842 pieces. If I can average 1 minute ea. to cut and nail on, it’s 14 hours, in reality it will be at least 3 days, but first I have to finish staining all the beams, that’s another day or two. Should be able to complete the ceiling and get a good start on the walls this trip. I can post from there but don’t have enough internet to post pictures, so I’ll post the pictures in a couple weeks.
In all, it took me the first week, Saturday thru Sunday to stain the beams, cut and install them, used nearly 10,000 18ga.x 1-1/4” brads. Monday I went to get some wall boards to start the walls and it started raining, so I switched gears and did an extensive clean up and reorganization. Tuesday I got the wood and started the walls.



