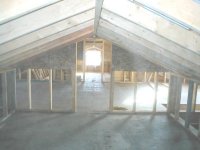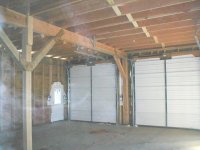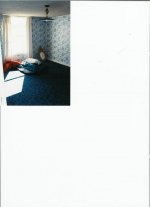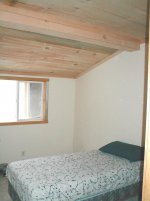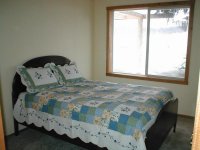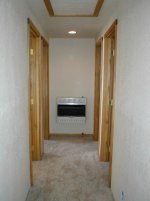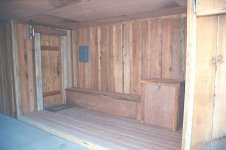It all started back in 2003.
The wife and I were tired of California and its high cost of living and we looking hard for a retirement place we could spent part time at . We had are Panama Home and just wanted to be a little more in the country . The wife started looking at different areas . I had recently gone to Idaho and help rebuild a home that had burned . I liked the area . We finally made a trip to Council , Idaho but really did not see anything we really liked . I had figured I would just custom build a new home for us , once we found some property we liked .
In the mean time the wife started looking on the internet . One day she asked me to look at a place she had found in Orogrande , Idaho . As I looked at the pictures I realized that the contact phone number was right where we lived in Calif. We called the seller and she turned out to be a great lady who invited us to her home to review pictures of there place in Idaho . It looked interesting and she gave us the keys and said to check it out . She also told us we really should make a trip on up the road to a place called Elk City , Idaho . Being a Elk Hunting nut I was intrigued enough to make the drive .
The Orogrande home turned out to not be what we were looking for . We decided to take a quick look up the road at Elk City that afternoon . As we climbed along the river road we topped out into a broad meadow . I had already seen enough . This was where I planned to buy no matter what the cost . It was beautiful . Elk Herds and Whitetail deer everywhere . Lots of old ranches . We drove back down to Grangeville 64 miles to spend the night . The next morning , we went looking for a realtor .She was great and set up some properties to look at . A 7 1/2 acre piece and a 20 acre piece . We liked them both and put an offer on the 20 acre piece . The owner would not move on the price so we made an offer on the 7 1/2 piece and got it . It had a nice little strean bordering one side . As we were looking at the property a neighbor showed up checking to see who was on the property . It turned out the neighbor and our Realtor's husband had been Forest Rangers together . The neighbor told us the ajoining ranch would be comming on the market soon , as the owner had been killed by a Bull . He had no idea when it would be listed . The place looked old and run down . Lots of trash and junk piled everywhere .
6 weeks later I was back in Idaho finishing up the damaged burned home that had first brought me to Idaho . The plan was to go Elk Hunting when we finished in a few days . That night my wife called and informed me the the old ranch was not going to be listed but sold by auction on the opening day of Elk Season !!!! I had a decision to make .....Auction or hunting ???
I went to the auction . By a stroke of luck I came out high bidder on the old ranch . The old ranch house dated back to the 1800's and was a mess . There were 13 additions that had been made through the years . Talk about a mess . I planned to tear it down and build a new bigger place . This place was 36 acres so that would give us 43 plus acres between to two pieces of property.
Then I met my neighbor... She was the wife of the guy who had checked us out that day we were looking at the 7 1/2 acre piece . She explained to me that she had been born on the ranch and I was the first person outside the family to ever own the old place . Her great Grandfather had homesteaded the place back in the 1800's . Then she asked me the killer question ......What was my intentions with the old house ,she had grew up in . ....???
I looked that little lady in her teary eyes and there was no way in Hell I could come out and tell her I planned to tear it down .
I told her I would take another look and see what I could do to save it ,,,,"IF",,,, that was even possible . I had serious doubts about saving it and the wife thought I was nuts .
I climbed up into the attic and spent 45 minutes sitting up there letting my mind wonder what possibilities, I might be able to come up with . I then headed under the house and spent 2 hours looking at the supports and floor system . There were add on's everywhere . Half the floor and roof system was log and half was rough sawn lumber . The front of the house was 3 different pieces . 2 had been dragged in and butted up against each other to make a larger area .
So what you are about to see is what I did . Before and after . The only good thing is it gave me a place to stay as I remodeled the old place . It took longer to remodel than it would have been to build a new place . I saved and reused as much old timber as possible .I used local timber and building supplies in new and different ways to come up with the old rustic look I wanted . Cost was about 1/3 the cost of building a new place .
We moved in full time in Jan. 2011 . I have used the place as a hunting camp up until then .
So here is a series of Pictures as we rebuilt the old place .
If you have any questions about how we accomplished the new look ,just ask .
The first exterior pictures are of the place as we bought it and the exterior progress as we changed the look . We removed and torn down some things and added others .We added a new covered front porch with a fire pit . This was my first attempt at making log railings . Very time consuming.It took a lot of work to aline the front of the house so it had one straight plane . Just about every roof overhang was extended also .The old (what was left) siding was removed and local pine was sawn and used as a board & batt style siding . The old roof was removed and a new metal roof was installed . A new 2 car garage was added in the rear .
Enjoy the pictures !
The wife and I were tired of California and its high cost of living and we looking hard for a retirement place we could spent part time at . We had are Panama Home and just wanted to be a little more in the country . The wife started looking at different areas . I had recently gone to Idaho and help rebuild a home that had burned . I liked the area . We finally made a trip to Council , Idaho but really did not see anything we really liked . I had figured I would just custom build a new home for us , once we found some property we liked .
In the mean time the wife started looking on the internet . One day she asked me to look at a place she had found in Orogrande , Idaho . As I looked at the pictures I realized that the contact phone number was right where we lived in Calif. We called the seller and she turned out to be a great lady who invited us to her home to review pictures of there place in Idaho . It looked interesting and she gave us the keys and said to check it out . She also told us we really should make a trip on up the road to a place called Elk City , Idaho . Being a Elk Hunting nut I was intrigued enough to make the drive .
The Orogrande home turned out to not be what we were looking for . We decided to take a quick look up the road at Elk City that afternoon . As we climbed along the river road we topped out into a broad meadow . I had already seen enough . This was where I planned to buy no matter what the cost . It was beautiful . Elk Herds and Whitetail deer everywhere . Lots of old ranches . We drove back down to Grangeville 64 miles to spend the night . The next morning , we went looking for a realtor .She was great and set up some properties to look at . A 7 1/2 acre piece and a 20 acre piece . We liked them both and put an offer on the 20 acre piece . The owner would not move on the price so we made an offer on the 7 1/2 piece and got it . It had a nice little strean bordering one side . As we were looking at the property a neighbor showed up checking to see who was on the property . It turned out the neighbor and our Realtor's husband had been Forest Rangers together . The neighbor told us the ajoining ranch would be comming on the market soon , as the owner had been killed by a Bull . He had no idea when it would be listed . The place looked old and run down . Lots of trash and junk piled everywhere .
6 weeks later I was back in Idaho finishing up the damaged burned home that had first brought me to Idaho . The plan was to go Elk Hunting when we finished in a few days . That night my wife called and informed me the the old ranch was not going to be listed but sold by auction on the opening day of Elk Season !!!! I had a decision to make .....Auction or hunting ???
I went to the auction . By a stroke of luck I came out high bidder on the old ranch . The old ranch house dated back to the 1800's and was a mess . There were 13 additions that had been made through the years . Talk about a mess . I planned to tear it down and build a new bigger place . This place was 36 acres so that would give us 43 plus acres between to two pieces of property.
Then I met my neighbor... She was the wife of the guy who had checked us out that day we were looking at the 7 1/2 acre piece . She explained to me that she had been born on the ranch and I was the first person outside the family to ever own the old place . Her great Grandfather had homesteaded the place back in the 1800's . Then she asked me the killer question ......What was my intentions with the old house ,she had grew up in . ....???
I looked that little lady in her teary eyes and there was no way in Hell I could come out and tell her I planned to tear it down .
I told her I would take another look and see what I could do to save it ,,,,"IF",,,, that was even possible . I had serious doubts about saving it and the wife thought I was nuts .
I climbed up into the attic and spent 45 minutes sitting up there letting my mind wonder what possibilities, I might be able to come up with . I then headed under the house and spent 2 hours looking at the supports and floor system . There were add on's everywhere . Half the floor and roof system was log and half was rough sawn lumber . The front of the house was 3 different pieces . 2 had been dragged in and butted up against each other to make a larger area .
So what you are about to see is what I did . Before and after . The only good thing is it gave me a place to stay as I remodeled the old place . It took longer to remodel than it would have been to build a new place . I saved and reused as much old timber as possible .I used local timber and building supplies in new and different ways to come up with the old rustic look I wanted . Cost was about 1/3 the cost of building a new place .
We moved in full time in Jan. 2011 . I have used the place as a hunting camp up until then .
So here is a series of Pictures as we rebuilt the old place .
If you have any questions about how we accomplished the new look ,just ask .
The first exterior pictures are of the place as we bought it and the exterior progress as we changed the look . We removed and torn down some things and added others .We added a new covered front porch with a fire pit . This was my first attempt at making log railings . Very time consuming.It took a lot of work to aline the front of the house so it had one straight plane . Just about every roof overhang was extended also .The old (what was left) siding was removed and local pine was sawn and used as a board & batt style siding . The old roof was removed and a new metal roof was installed . A new 2 car garage was added in the rear .
Enjoy the pictures !
Attachments
-
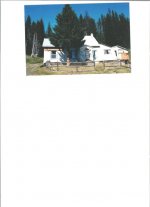 elk city 003.jpg45.7 KB · Views: 104
elk city 003.jpg45.7 KB · Views: 104 -
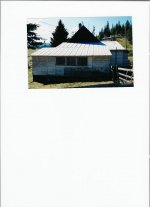 elk city 004.jpg58.9 KB · Views: 105
elk city 004.jpg58.9 KB · Views: 105 -
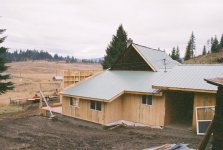 east side of house.jpg71 KB · Views: 104
east side of house.jpg71 KB · Views: 104 -
 elk city 016.jpg57.1 KB · Views: 104
elk city 016.jpg57.1 KB · Views: 104 -
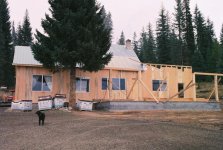 front of house.jpg96.1 KB · Views: 108
front of house.jpg96.1 KB · Views: 108 -
 Idaho house 002.jpg95.1 KB · Views: 108
Idaho house 002.jpg95.1 KB · Views: 108 -
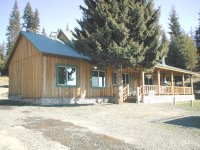 Idaho house 003.jpg119.6 KB · Views: 105
Idaho house 003.jpg119.6 KB · Views: 105 -
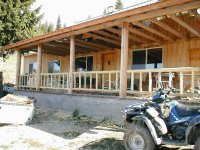 idaho remodel 007.jpg112.8 KB · Views: 104
idaho remodel 007.jpg112.8 KB · Views: 104 -
 idaho remodel 006.jpg79.2 KB · Views: 104
idaho remodel 006.jpg79.2 KB · Views: 104
Last edited:

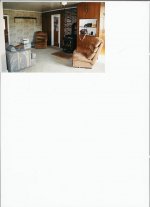
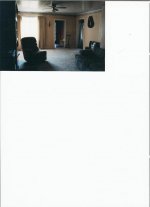


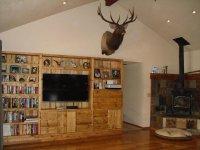
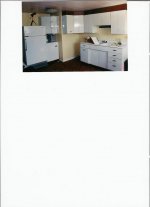

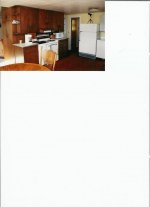
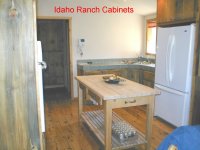
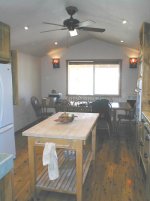
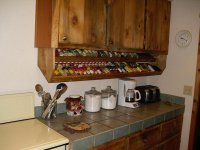
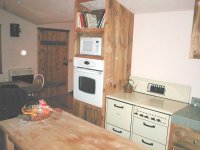

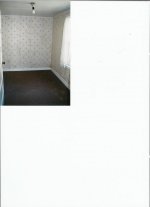
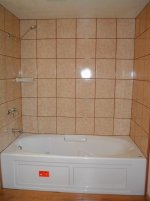
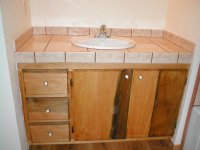
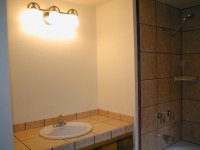
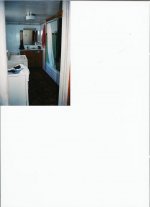
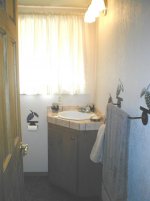
 .I am getting tired of going back and forth between areas !
.I am getting tired of going back and forth between areas ! Here's a picture of my new shop/barn under construction last year . It full of crap from moving !!! First picture is of a 1600 square foot apartment upstairs !
Here's a picture of my new shop/barn under construction last year . It full of crap from moving !!! First picture is of a 1600 square foot apartment upstairs !