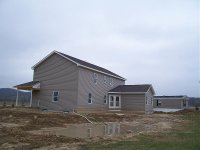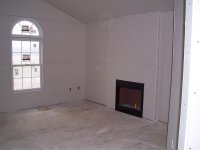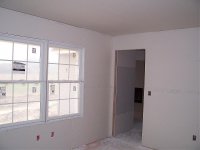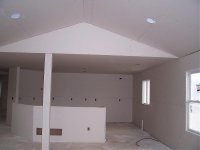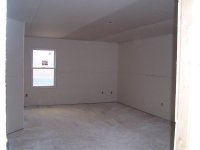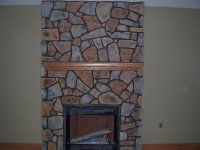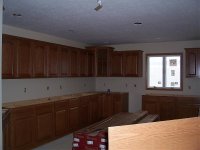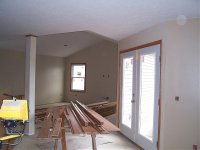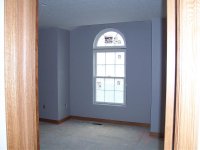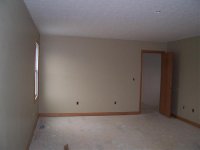So they run the service lateral, and you connect the meter and service entrance?
-
Please be sure to read the rules and adhere to them. Some banned members have complained that they are not spammers. But they spammed us. Some even tried to redirect our members to other forums. Duh. Be smart. Read the rules and adhere to them and we will all get along just fine. Cheers. :beer: Link to the rules: https://www.forumsforums.com/threads/forum-rules-info.2974/
You are using an out of date browser. It may not display this or other websites correctly.
You should upgrade or use an alternative browser.
You should upgrade or use an alternative browser.
Jim's House Rebuilding
- Thread starter jwstewar
- Start date
Yep, I will have the service entrance wired up so that it meets their approval before they hook up the power.So they run the service lateral, and you connect the meter and service entrance?
Here we supply all threnching, secondary cabling and entrance equipment. They supply the meter itself. Then a state certified electrical inspector inspects it and calls it in to the utility as "clear to connect". They then come, check things over, energize, and set and seal the meter. If they discover something wrong, they have the option not to connect until it is corrected.
Here we supply all threnching, secondary cabling and entrance equipment. They supply the meter itself. Then a state certified electrical inspector inspects it and calls it in to the utility as "clear to connect". They then come, check things over, energize, and set and seal the meter. If they discover something wrong, they have the option not to connect until it is corrected.
That's the way it's done here too Bulldog, but where Jim and Doc live there are no inspections. The utility company throws a tester across the terminals in the meter box. If it doesn't show a short they turn the juice on.......more or less.
It is interesting to see how other people in other places get things done.

jwstewar
Active member
Thanks for the compliments Jerry. I left my notes and your recommendations for the electrician last night.
You are right on how AEP does it. I basically have a paper that I can sign if I do it myself or I can have the electrician sign that says it is OK. That basically relieves them of any liability of problems when they energize the meter base. Needless to day in this case I'm having the electrician sign it, but when I installed the service for the old house, I installed it myself and signed it myself.
They siding guys came back yesterday and did a whole lot more sloshing around in the mud. They completed the South side and the back. Still have a little more to go on the great room. They also started the North side yesterday. Front is completed except for the a strip around the top of the windows. They are waiting on the trim for the arched windows to come in before they do that.
I joined them in the slop yesterday. I ran the 3" conduit for the service entrance. Boy that ended up being a chore. Not so much the task itself but fighting the mud and the water at the bottom of the trench was the painful part. I tried to keep as much mud and water out of the pipe as I could, but I know there is some in it. Couldn't help as the one spot was a real bear as I was trying to turn the corner and go underneath the water line going to the barn (so as not to rest on it as I had to patch it as they knicked it digging the trench). If they hook the meter base up today and the conduit going from the meter base to what I installed I'll get to send my check to AEP and they will come out and pull the line through in about 10 business days. I will also start backfilling it tonight - hopefully before the rain starts. I would like to get my truck out of the back yard.
BTW, when they were digging the trench for the conduit, I wasn't there and they head to the wrong electric pole. The snagged our water line - because I didn't tell them it was there because they weren't supposed to be digging there. But they also dug across the driving. Well, that it interesting right now. Trying to get that filled and stable enough with the ground being so saturated is almost like trying to fill a sponge. The car isn't too happy going back and forth acrossed it. I put some more gravel on it last night, but that only helped marginally. Probably about as good as it is going to get until it dries out some.
You are right on how AEP does it. I basically have a paper that I can sign if I do it myself or I can have the electrician sign that says it is OK. That basically relieves them of any liability of problems when they energize the meter base. Needless to day in this case I'm having the electrician sign it, but when I installed the service for the old house, I installed it myself and signed it myself.
They siding guys came back yesterday and did a whole lot more sloshing around in the mud. They completed the South side and the back. Still have a little more to go on the great room. They also started the North side yesterday. Front is completed except for the a strip around the top of the windows. They are waiting on the trim for the arched windows to come in before they do that.
I joined them in the slop yesterday. I ran the 3" conduit for the service entrance. Boy that ended up being a chore. Not so much the task itself but fighting the mud and the water at the bottom of the trench was the painful part. I tried to keep as much mud and water out of the pipe as I could, but I know there is some in it. Couldn't help as the one spot was a real bear as I was trying to turn the corner and go underneath the water line going to the barn (so as not to rest on it as I had to patch it as they knicked it digging the trench). If they hook the meter base up today and the conduit going from the meter base to what I installed I'll get to send my check to AEP and they will come out and pull the line through in about 10 business days. I will also start backfilling it tonight - hopefully before the rain starts. I would like to get my truck out of the back yard.

BTW, when they were digging the trench for the conduit, I wasn't there and they head to the wrong electric pole. The snagged our water line - because I didn't tell them it was there because they weren't supposed to be digging there. But they also dug across the driving. Well, that it interesting right now. Trying to get that filled and stable enough with the ground being so saturated is almost like trying to fill a sponge. The car isn't too happy going back and forth acrossed it. I put some more gravel on it last night, but that only helped marginally. Probably about as good as it is going to get until it dries out some.
Boy and there is nothing but rain in the forecast for the rest of the week. Today will be nice with rain Tues, Weds, Thurs. With rain or snow on Friday.
Use the big big rocks for your base Jim. They'll sink in but won't go as far as smaller stones. We ended up with a lot of cash in gravel before our build was done. Sounds like you will too.
Thought of you guys last night when a reporter from 60 minutes we in downtown Chillicothe. Saying it is the 'heart' of it all, not just of Ohio but the whole US.
Use the big big rocks for your base Jim. They'll sink in but won't go as far as smaller stones. We ended up with a lot of cash in gravel before our build was done. Sounds like you will too.
Thought of you guys last night when a reporter from 60 minutes we in downtown Chillicothe. Saying it is the 'heart' of it all, not just of Ohio but the whole US.
jwstewar
Active member
I knew they were in town and wanted to see it, but I was out working in the house. I was putting some more of the "Smurf tube" in as Jerry calls it. The upstairs is turning out to be a bit tricky. I've got the kids' rooms done, now I'm trying to do our room. I've got 2 in it, would like to get about 3 more in it. One of those I know where it'll go and it'll go fairly easily. The other 2, I'm not sure about how to get them on that wall, while it is an outside wall, there is a big beam under them as there isn't a wall there. I may end up having to go up for those 2 runs. That and a couple in the dining room and I think I'll be done with those. Just need to stick a couple around the entertainment center in the great room, 2 in the dining room, and one more in the living room. Those will all be pretty easy though. When I'm all said and done, I should have about 30 places that I can pull coax, Ethernet, phone wire, or any other low voltage wire to. Should come in pretty handy in the future. For now it'll leave a bunch of blank plates on the wall. I would rather have that though and not be able to put a wire where I want it later.
jwstewar
Active member
Electricians & plumbers have finished up for now. Siding guys worked Monday, but aren't quite finished yet. Too much rain for them yesterday. Insulators came yesterday. They started blowing the insulation. Pretty much got the upstairs finished yesterday except the 2 story foyer. They then started the downstairs. They were supposed to be back today and try to finish. Worst case would be they would send one guy back tomorrow. HVAC was there yesterday. He was going to put the furnace in. He couldn't there was probably a foot of water in the basement. Someone had unplugged the sump pump. With all of the rain we had 2.5+" in a 24 hour on an already soaked ground. We had a lot of water. Especially since the rough grading isn't finished and I have the trench open for the electrical conduit. It has caught a ton of water and is basically filled pushing up against the basement wall. I'm going to have to pump it out so I can finish the conduit up. Right now it is floating at the top of the trench.
On a side note, when they brought the house trailer in they damaged our culvert. It has been fine since Oct. Yesterday we had so much rain and the ground was so wet it actually raised the end of the culvert straight up into the air. Now of course now water is flowing through it. It has pretty much flooded that whole section of our yard and the water is flowing over the driveway. I'm going to try to take the tractor tonight when I get home and see if I can push it down to drain the water out of the yard - at least until the next rain. I'm probably going to have to dig the culvert out and replace it - or at least attach some cement to the ends of it.
On a side note, when they brought the house trailer in they damaged our culvert. It has been fine since Oct. Yesterday we had so much rain and the ground was so wet it actually raised the end of the culvert straight up into the air. Now of course now water is flowing through it. It has pretty much flooded that whole section of our yard and the water is flowing over the driveway. I'm going to try to take the tractor tonight when I get home and see if I can push it down to drain the water out of the yard - at least until the next rain. I'm probably going to have to dig the culvert out and replace it - or at least attach some cement to the ends of it.
jwstewar
Active member
Sorry to disappoint ya Doc, but the tractor was able to push the end of the culvert back down w/o any problems. It had the water drained within about 10 minutes. I then picked the loader up and the culvert stayed down so at least as the water continued to run to the ditch it would continue to flow. Just left a few marks in the yard getting to there. Of course, at this point like that really matters. The rest of the yard is mud from construction and there is a huge ditch running through the back yard for the electric. So my tire marks didn't hurt anything. Just another area to till come spring - if it ever gets here.

jwstewar
Active member
I've been a little lax lately in getting pictures - that and I was afraid I would get lead poisoning when I sunk to China in all of the mud.
Anyway, most of the siding is done, most electrical and water lines are in. The walls are insulated. They finished the drywall yesterday. The are supposed to come back this week and start finishing the drywall and insulate the ceiling now that the drywall is up.
Electric is supposed to be hooked up this week. I had the propane guy out last week to hook the propane up. Turned out the line was cut when they put the sewer line in for the house trailer. I rented a Kubota mini-excavator yesterday and dug a new trench. First time I had ever operated one. Boy was it fun, I want one!!!! Took a little bit of getting used to and the first digging wasn't pretty, but I got some dirt moved at least. When I was digging the actual trench for the gas line I only had one issue. I kept getting the trench deeper and deeper. I must have been 4'+ down.
Anyway, here are some updated pictures of the house. There are more here: http://picasaweb.google.com/jwstewar1999/HouseBuilding?authkey=bB1oJN9zfM8

Anyway, most of the siding is done, most electrical and water lines are in. The walls are insulated. They finished the drywall yesterday. The are supposed to come back this week and start finishing the drywall and insulate the ceiling now that the drywall is up.
Electric is supposed to be hooked up this week. I had the propane guy out last week to hook the propane up. Turned out the line was cut when they put the sewer line in for the house trailer. I rented a Kubota mini-excavator yesterday and dug a new trench. First time I had ever operated one. Boy was it fun, I want one!!!! Took a little bit of getting used to and the first digging wasn't pretty, but I got some dirt moved at least. When I was digging the actual trench for the gas line I only had one issue. I kept getting the trench deeper and deeper. I must have been 4'+ down.

Anyway, here are some updated pictures of the house. There are more here: http://picasaweb.google.com/jwstewar1999/HouseBuilding?authkey=bB1oJN9zfM8
Attachments
Jim,
Looks good so far Buddy. When I looked at the pictures, it was like I was still there. Yep, the sump pump line got extended, the ledger board for the deck got put on and it appears the cans on the South side of the great room are evenly spaced as on the North side, which you pointed out. It looks like they moved the recessed can that was blocking the 1st floor bath fan vent. I hope the GC or electrician didn't mind me walking through and making a few suggestions.
Looks good so far Buddy. When I looked at the pictures, it was like I was still there. Yep, the sump pump line got extended, the ledger board for the deck got put on and it appears the cans on the South side of the great room are evenly spaced as on the North side, which you pointed out. It looks like they moved the recessed can that was blocking the 1st floor bath fan vent. I hope the GC or electrician didn't mind me walking through and making a few suggestions.
jwstewar
Active member
Nobody said anything, but you know what, I don't care if they did mind. It is my house and my money paying them. 
They didn't move that canned light in the kitchen, but they did move the vent line around. They also got the recessed lights in the great room fixed, the foyer light center, the porch lights straight, and they also got the second circuit in for the whirlpool tub.
I'm walking through the house trying to figure out what all of the 3-way switches control. We are going from a house that didn't have any 3-way switches (and should have) to one that almost everything is 3-(or 4) way it seems.
BTW, you know something funny. Right after we signed the contract to build the house we bought a doorbell, transformer, and buttons for it. They would provide a simple one, but we wanted a nicer one. It is somewhere in the garage/barn. Be damned if we can find it right now. Might have to buy it again and take this one back as we start clearing it out.

They didn't move that canned light in the kitchen, but they did move the vent line around. They also got the recessed lights in the great room fixed, the foyer light center, the porch lights straight, and they also got the second circuit in for the whirlpool tub.
I'm walking through the house trying to figure out what all of the 3-way switches control. We are going from a house that didn't have any 3-way switches (and should have) to one that almost everything is 3-(or 4) way it seems.
BTW, you know something funny. Right after we signed the contract to build the house we bought a doorbell, transformer, and buttons for it. They would provide a simple one, but we wanted a nicer one. It is somewhere in the garage/barn. Be damned if we can find it right now. Might have to buy it again and take this one back as we start clearing it out.

jwstewar
Active member
Anytime, anytime, buddy. That goes out to anyone else as well.
It is funny, Monica and I both were pretty depressed about that time. That doorbell that day seemed very important and it a lot of ways it was. Buying that doorbell symbolized the rebuilding had started. I think it helped both of us get through until the actual construction started. Right now I'm too busy to be depressed. Monica isn't depressed now, but the pregnancy is making her tired. Of course, we both have said that we are physically, mentally, and emotionally worn out and ready to get back to normal - if we can ever figure out what the hell that is.
It is funny, Monica and I both were pretty depressed about that time. That doorbell that day seemed very important and it a lot of ways it was. Buying that doorbell symbolized the rebuilding had started. I think it helped both of us get through until the actual construction started. Right now I'm too busy to be depressed. Monica isn't depressed now, but the pregnancy is making her tired. Of course, we both have said that we are physically, mentally, and emotionally worn out and ready to get back to normal - if we can ever figure out what the hell that is.
Dang Jim, Sorry about that post between the kitchen and family room.
Yeah I saw that too. We talked about it when I was there. That post does help support the 2nd floor even with an engineered beam. But they plan on having bar type chairs(I think) there at the eating bar so it may not be much of an obstacle anyway.
jwstewar
Active member
Thats a beautifull home. How much do you think you have or will have invested in it?. And where can I get some designs/plans for something like that?. Thanks in advance.
This "plan" started out with a stock plan the builder had. We then went through with pens and White-out and customized it to fit our need. About the only walls we didn't move were the 4 surrounding the stairs. As far as $s go, we are in the mid to high 2s. I think the builder provides and really nice house and decent square footage for the dollars spent.
Dang Jim, Sorry about that post between the kitchen and family room. They could've engineered around that pretty cheaply and it would have been all open. Otherwise, comin along REALLY nice. Whatcha got planned for the outside?
Yeah, I wasn't real happy with that post either. But the builder actually had the plan drawn by 2 different companies. One that prefered using conventional lumber and one that preferred using engineered lumber. Both ended up specing engineered lumber for that span and neither one wanted to go over a 16' span. Because of the 45 on that French door it ends up being about 24 or 25 foot span. I would have been interested in some other solutions.
As far as the outside, pretty much just the vinyl siding you see in the first couple of pics. We are going to put a deck on the back. I'll be doing it myself as time and budget allows. I plan on using Timbertech with the hidden fasteners. There will also be a concrete walk to go around the house and a concrete drive in front of the garage. Landscaping wise we have some trees and shrubs that we saved from the old house that we will put back once the grading is done. Monica also has a few ideas, I don't come up with them I just provide the labor
 Though normally Monica does too, she just won't be this year with the pregnancy.
Though normally Monica does too, she just won't be this year with the pregnancy.Longer term we want to take the siding off the front of the garage and/or living room and do a stone front. Some of the new engineered stones don't require a brick ledge from the foundation so we will be able to do that. That was one of the things we decided to scale back on to keep from totally blowing the budget. Another area were the doors. Instead of doing solid 6 panel doors, we are doing hollow flush doors. Per door the price isn't terrible, <$200, but by the time you to 20 or so of them, it starts adding up. I figure that is someting I can do a little at a time. Once we start finishing the basement, I'll buy the solid doors and take a few of the hollow cores downstairs for things like the closet that will hide the furnace and a storage room, so they won't be totally lost.
Yeah I saw that too. We talked about it when I was there. That post does help support the 2nd floor even with an engineered beam. But they plan on having bar type chairs(I think) there at the eating bar so it may not be much of an obstacle anyway.
You are correct Jerry. I think Monica has found the ones she likes from Overstock.com - of all places. She can't seem to find them anywhere else. Now whether or not they still have them is another question. She bought a bedroom bench from there a couple of years ago and really liked(s) is. It survived the fire, but one of the arms was damaged pretty bad. She is going to see if she can get someone to recover it.
Last edited:
jwstewar
Active member
Sorry, I've been real busy this week. We did the painting. Started Tuesday with clean-up. Finished most of it Saturday. Just had a few touch-ups to do yesterday. Had to come back to work today to rest. I think every part of my body hurts. The typical house the builder does is about 2200 Sq. Ft. They try to give the customers 2 weekends with the week in between to paint. Because of some scheduling delays we had from Tuesday to Sunday to paint almost 3100 Sq. Ft. We finished everything but the garage. They are supposed to start doing the floors in the bathrooms today. The cabinets are supposed to be delivered / started to be installed tomorrow. They are also supposed to deliver the wood railings for the front porch today. I think I'm going to take half day off so I can go home and get a coat of primer and one coat of paint on them.
The typical house the builder does is about 2200 Sq. Ft. They try to give the customers 2 weekends with the week in between to paint. Because of some scheduling delays we had from Tuesday to Sunday to paint almost 3100 Sq. Ft. We finished everything but the garage. They are supposed to start doing the floors in the bathrooms today. The cabinets are supposed to be delivered / started to be installed tomorrow. They are also supposed to deliver the wood railings for the front porch today. I think I'm going to take half day off so I can go home and get a coat of primer and one coat of paint on them.
As far as they kids they've done pretty well. They have gotten a little stir crazy because of not a lot of room in the house trailer, but not terrible. Every time we go to the school the teachers and everyone can't believe how well they are still doing given everything they've been through this year - that was our goal, as little impact to them as possible. They are starting to get a little excited about the house, but they are both more excited about the new baby. Each lobbying for what they want, we keep telling them we'll find out on April 18th. That will make it a little easier to buy clothes and stuff knowing if it is a boy or girl.
 The typical house the builder does is about 2200 Sq. Ft. They try to give the customers 2 weekends with the week in between to paint. Because of some scheduling delays we had from Tuesday to Sunday to paint almost 3100 Sq. Ft. We finished everything but the garage. They are supposed to start doing the floors in the bathrooms today. The cabinets are supposed to be delivered / started to be installed tomorrow. They are also supposed to deliver the wood railings for the front porch today. I think I'm going to take half day off so I can go home and get a coat of primer and one coat of paint on them.
The typical house the builder does is about 2200 Sq. Ft. They try to give the customers 2 weekends with the week in between to paint. Because of some scheduling delays we had from Tuesday to Sunday to paint almost 3100 Sq. Ft. We finished everything but the garage. They are supposed to start doing the floors in the bathrooms today. The cabinets are supposed to be delivered / started to be installed tomorrow. They are also supposed to deliver the wood railings for the front porch today. I think I'm going to take half day off so I can go home and get a coat of primer and one coat of paint on them.As far as they kids they've done pretty well. They have gotten a little stir crazy because of not a lot of room in the house trailer, but not terrible. Every time we go to the school the teachers and everyone can't believe how well they are still doing given everything they've been through this year - that was our goal, as little impact to them as possible. They are starting to get a little excited about the house, but they are both more excited about the new baby. Each lobbying for what they want, we keep telling them we'll find out on April 18th. That will make it a little easier to buy clothes and stuff knowing if it is a boy or girl.
jwstewar
Active member
OK, finally got around to getting some pictures on Sunday. They are outdated as well now, but at least it shows some of the progress.
First pic is of our living room and the fireplace. I still can't believe the guy makes these stones and they look so real.
Second is of the kitchen. Next is from the dining room to the great room.
Next is my daughter's room, and then Keagan's room. Last is our room.
They are looking up finishing the trim work tomorrow. Hardwood floor is supposed to be installed Thursday & Friday. Next week is plumbers and electricians. I think we are getting there.
First pic is of our living room and the fireplace. I still can't believe the guy makes these stones and they look so real.
Second is of the kitchen. Next is from the dining room to the great room.
Next is my daughter's room, and then Keagan's room. Last is our room.
They are looking up finishing the trim work tomorrow. Hardwood floor is supposed to be installed Thursday & Friday. Next week is plumbers and electricians. I think we are getting there.
Attachments
Looking real good Jim..
Like Doc said, it won't be long.
How about a little design suggestion.
Wrap the post between the kitchen and family room with wood to match the trim, about 36" off the floor, and cap it with chair rail and base the bottom. It will give it a more finished/ furniture like look vs just painted drywall.

Like Doc said, it won't be long.
How about a little design suggestion.
Wrap the post between the kitchen and family room with wood to match the trim, about 36" off the floor, and cap it with chair rail and base the bottom. It will give it a more finished/ furniture like look vs just painted drywall.
jwstewar
Active member
That is a good idea Cowboy. That would look really good since we are putting oak on the back side of the island as well. That may help protect it as well - that was the reasoning for going the island.
Thanks for the compliments Doc. Someday you might have to come out Rt. 50 and take a look in person.
Thought I had mentioned, but looking back I guess I didn't. The builder is doing an Open House May 4th. They will then install the carpet the following week. We should be able to move in then at least by the weekend of May 10th. Not too bad, I think we broke ground Dec. 15. Right at 5 months. We can't wait to get in it. It has been weird the last couple of evenings just me and Monica over there working on it installing the ceiling fans. It is making it start to seem like "home."
Don't forget to check out more pics here: http://picasaweb.google.com/jwstewar1999/HouseBuilding?authkey=bB1oJN9zfM8
Thanks for the compliments Doc. Someday you might have to come out Rt. 50 and take a look in person.
Thought I had mentioned, but looking back I guess I didn't. The builder is doing an Open House May 4th. They will then install the carpet the following week. We should be able to move in then at least by the weekend of May 10th. Not too bad, I think we broke ground Dec. 15. Right at 5 months. We can't wait to get in it. It has been weird the last couple of evenings just me and Monica over there working on it installing the ceiling fans. It is making it start to seem like "home."
Don't forget to check out more pics here: http://picasaweb.google.com/jwstewar1999/HouseBuilding?authkey=bB1oJN9zfM8
jwstewar
Active member
Monica is doing pretty well, a little tired, but otherwise OK. She was actually pretty happy yesterday was tax day - that meant her job ended. She'll miss the money, but not the job.
You would be proud Jerry. I had to change the power going to my pole barn. I had most of the conduit already in place a couple of weeks ago. Last night I decided to make the cut. I turned the existing power off, cut the existing pipe with the cordless reciprocating saw, attached the new pipe. I then sucked a Wal-mart bag with fishing line attached to it through the pipe. Which then allowed me to pull a rope through. Then using electric tape, I taped the rope and wire together. Monica got the joy of wearing the rubber gloves and spreading the lubricant.
 I then pulled the rope until I couldn't pull it by hand.
I then pulled the rope until I couldn't pull it by hand. It was then New Holland time. I would wrap the rope around the center hook on the bucket and slowly lift the loader. I then it took about 6 pulls and finally it appeared. I had bought about 100', cut about 1' off the house end and maybe a total of 5' off the barn end. Glad I didn't buy any shorter. Got everything reconnected and didn't have any problems. Only one more circuit to move (sheds and pond area) off the existing power pole and I can remove the pole once the trailer is gone.
It was then New Holland time. I would wrap the rope around the center hook on the bucket and slowly lift the loader. I then it took about 6 pulls and finally it appeared. I had bought about 100', cut about 1' off the house end and maybe a total of 5' off the barn end. Glad I didn't buy any shorter. Got everything reconnected and didn't have any problems. Only one more circuit to move (sheds and pond area) off the existing power pole and I can remove the pole once the trailer is gone.

You would be proud Jerry. I had to change the power going to my pole barn. I had most of the conduit already in place a couple of weeks ago. Last night I decided to make the cut. I turned the existing power off, cut the existing pipe with the cordless reciprocating saw, attached the new pipe. I then sucked a Wal-mart bag with fishing line attached to it through the pipe. Which then allowed me to pull a rope through. Then using electric tape, I taped the rope and wire together. Monica got the joy of wearing the rubber gloves and spreading the lubricant.

 I then pulled the rope until I couldn't pull it by hand.
I then pulled the rope until I couldn't pull it by hand. It was then New Holland time. I would wrap the rope around the center hook on the bucket and slowly lift the loader. I then it took about 6 pulls and finally it appeared. I had bought about 100', cut about 1' off the house end and maybe a total of 5' off the barn end. Glad I didn't buy any shorter. Got everything reconnected and didn't have any problems. Only one more circuit to move (sheds and pond area) off the existing power pole and I can remove the pole once the trailer is gone.
It was then New Holland time. I would wrap the rope around the center hook on the bucket and slowly lift the loader. I then it took about 6 pulls and finally it appeared. I had bought about 100', cut about 1' off the house end and maybe a total of 5' off the barn end. Glad I didn't buy any shorter. Got everything reconnected and didn't have any problems. Only one more circuit to move (sheds and pond area) off the existing power pole and I can remove the pole once the trailer is gone.

