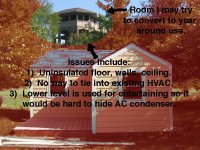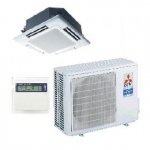I have a 3 season screen room that is roughly 350 square feet. It is a 6 sided room, only 1 side shares a common wall to the house. The walls extend up from the floor about 36" and the windows would go from there up to near ceiling level.
The room is NOT insulated. The room is elevated 14' above ground level. There is a small attic above the ceiling but only about 24" of clearance.
I am considering converting this room into a fully insulated 4 season room and would need to heat it for the winter and get AC to it for the summer months. My home's HVAC is maxxed out, so this would need its own HVAC unit. My question is, what type of unit should I use? I used a split unit in my new garage/workshop and like that unit, but don't think it is really attractive enough to use inside a room in a house. Perhaps they have nicer units that can be hidden better? I know they have "heat pump" versions that would be able to provide most of the heating needs, but I'd probably still have to suppliment it with a small furnace for winter use? If so do they make small furnaces that can be tucked into the attic?
Below is a photo of my daughter's playhouse, in the background is my house and you can see the room I want to make into a 4 season room. Not sure how much work it would be, but the big concern right now is heating & cooling. If that is too much grief, or too obtrusive, it would kill the project.
ANY HELP or recommendations would be greatly appreciated!!!
The room is NOT insulated. The room is elevated 14' above ground level. There is a small attic above the ceiling but only about 24" of clearance.
I am considering converting this room into a fully insulated 4 season room and would need to heat it for the winter and get AC to it for the summer months. My home's HVAC is maxxed out, so this would need its own HVAC unit. My question is, what type of unit should I use? I used a split unit in my new garage/workshop and like that unit, but don't think it is really attractive enough to use inside a room in a house. Perhaps they have nicer units that can be hidden better? I know they have "heat pump" versions that would be able to provide most of the heating needs, but I'd probably still have to suppliment it with a small furnace for winter use? If so do they make small furnaces that can be tucked into the attic?
Below is a photo of my daughter's playhouse, in the background is my house and you can see the room I want to make into a 4 season room. Not sure how much work it would be, but the big concern right now is heating & cooling. If that is too much grief, or too obtrusive, it would kill the project.
ANY HELP or recommendations would be greatly appreciated!!!


