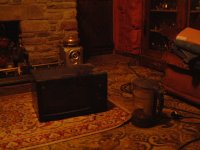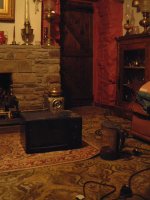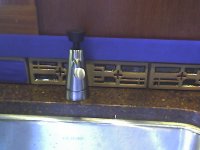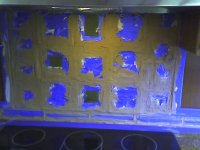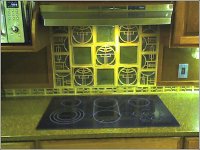-
Please be sure to read the rules and adhere to them. Some banned members have complained that they are not spammers. But they spammed us. Some even tried to redirect our members to other forums. Duh. Be smart. Read the rules and adhere to them and we will all get along just fine. Cheers. :beer: Link to the rules: https://www.forumsforums.com/threads/forum-rules-info.2974/
You are using an out of date browser. It may not display this or other websites correctly.
You should upgrade or use an alternative browser.
You should upgrade or use an alternative browser.
Kitchen Remodeling . . . it WAS going so well, and then!
- Thread starter Melensdad
- Start date
Junkman
Extra Super Moderator
Nope.......... I have the same problem. The original dishwasher had a wood panel insert, but the replacement came with a black panel. I have the wood panels for the new dishwasher, but the wife doesn't want them. It is the only appliance in the kitchen that has provisions for a wood panel that doesn't have a wood panel. Arguing with women is like talking to a wall.... you can do it, but it won't get you anywhere.....
DAMN ELECTRICIANS!!!
I turned off every breaker that was marked KITCHEN or even remotely close to the kitchen and went to replace all the switches, sockets and GFIs in the kitchen with dark brown units. I know enough about electricity to change outlets and swtiches while they are still 'hot' and have done that many times, but I've never changed a GFI hot until today. And I didn't know it was hot until I shocked the hell out of myself. Its been 20 minutes and my left hand is still tingling! Every other outlet had something plugged into it, so when I went up to replace things, I unplugged all the appliances, radios, etc and each thing was inoperable. SO I JUST ASSUMED that the one GFI was obviously dead too. BAD ASSUMPTION. For some odd reason, this one GFI is on the same circuit as the refrigerator, and they are not even close to each other or on the same wall.
Every other outlet had something plugged into it, so when I went up to replace things, I unplugged all the appliances, radios, etc and each thing was inoperable. SO I JUST ASSUMED that the one GFI was obviously dead too. BAD ASSUMPTION. For some odd reason, this one GFI is on the same circuit as the refrigerator, and they are not even close to each other or on the same wall.
I turned off every breaker that was marked KITCHEN or even remotely close to the kitchen and went to replace all the switches, sockets and GFIs in the kitchen with dark brown units. I know enough about electricity to change outlets and swtiches while they are still 'hot' and have done that many times, but I've never changed a GFI hot until today. And I didn't know it was hot until I shocked the hell out of myself. Its been 20 minutes and my left hand is still tingling!
 Every other outlet had something plugged into it, so when I went up to replace things, I unplugged all the appliances, radios, etc and each thing was inoperable. SO I JUST ASSUMED that the one GFI was obviously dead too. BAD ASSUMPTION. For some odd reason, this one GFI is on the same circuit as the refrigerator, and they are not even close to each other or on the same wall.
Every other outlet had something plugged into it, so when I went up to replace things, I unplugged all the appliances, radios, etc and each thing was inoperable. SO I JUST ASSUMED that the one GFI was obviously dead too. BAD ASSUMPTION. For some odd reason, this one GFI is on the same circuit as the refrigerator, and they are not even close to each other or on the same wall.I'm now done with the switches/recepticals and GFIs in the kitchen. All have been changed over to brown from the original ivory, but until the switchplate covers arrive the covers are still the original ivory. It looks pretty bad! But hopefully not for long.OhioTC18 said::StickOutT :StickOutT Hee Hee Those bastards are like that
I did have a little trouble with a 3-way light switch, I changed the switch but it didn't work. Upon further examination, I pulled the wires a bit and found one was broken and apparently had been taped together with masking tape
Out to the garage to get the right stuff, fixed it. DAMN ELECTRICIANS

Oh I see...the house is how old?? And you've owned it from day one? And you are certain that only an electrician has worked on it?B_Skurka said:I'm now done with the switches/recepticals and GFIs in the kitchen. All have been changed over to brown from the original ivory, but until the switchplate covers arrive the covers are still the original ivory. It looks pretty bad! But hopefully not for long.
I did have a little trouble with a 3-way light switch, I changed the switch but it didn't work. Upon further examination, I pulled the wires a bit and found one was broken and apparently had been taped together with masking tape
Out to the garage to get the right stuff, fixed it. DAMN ELECTRICIANS
I have been away at a rally for the weekend and have only just returned, so have missed part of your kitchen saga. In reply to your comment on the 'stack of take-away menus' - you'de be lucky! I live out in the sticks and the nearest fish and chip shop, our local 'take-away' is at least three miles away - so I though I would show you my cooking arrangements. One microwave and one kettle on the lounge floor in case you can't make it out in the rather dark picture
Attachments
Here is a bit of an update.
Prior to installing the wood in the kitchen area, I installed a tile backsplash and tile border. But as I needed the grout to fill in the gap between the new wood trim and the tile I had to leave the tile un-grouted until after the wood was installed.
The grout is now in place!
Prior to installing the wood in the kitchen area, I installed a tile backsplash and tile border. But as I needed the grout to fill in the gap between the new wood trim and the tile I had to leave the tile un-grouted until after the wood was installed.
The grout is now in place!
Photo one shows the tile border
Photo two shows the tile taped off so grout cannot fill the design
Photo three shows the grout filled in over the tiles
Photo two shows the tile taped off so grout cannot fill the design
Photo three shows the grout filled in over the tiles
Attachments
Beds, I looked in my camera phone and don't have the AFTER photos?!? Not sure what I did, but they are not on the memory card. So I'll have to reshoot those photos.
As for the grout, this is a mildly flexible grout that should work fine for the purpose. The countertop, being quarts, should not have any flex or movement to it, and I'm hoping the wall doesn't move either! I used the recommended grout for the tile, and explained exactly what I was doing with it when it was purchased.
As for the tiles, I bought them from a small pottery in Ohio (Kreuger Pottery) that specializes in Frank Lloyd Wright style works. You can order them in a couple of different clay choices and they hand cast them and fire them to order. The artist in residence at the pottery is Vic Drennen. They were actually a challenge to work with because they were very irregular in size and shape. Dennis Kreuger is very easy to deal with for custom requests.
Below are individual images of 3 of the tiles we used. I also had some plain tiles custom cast to fill in so the design over the cooktop was not too "busy" visually they break up the pattern nicely. In total I think we used 5 different tiles?
As for the grout, this is a mildly flexible grout that should work fine for the purpose. The countertop, being quarts, should not have any flex or movement to it, and I'm hoping the wall doesn't move either! I used the recommended grout for the tile, and explained exactly what I was doing with it when it was purchased.
As for the tiles, I bought them from a small pottery in Ohio (Kreuger Pottery) that specializes in Frank Lloyd Wright style works. You can order them in a couple of different clay choices and they hand cast them and fire them to order. The artist in residence at the pottery is Vic Drennen. They were actually a challenge to work with because they were very irregular in size and shape. Dennis Kreuger is very easy to deal with for custom requests.
Below are individual images of 3 of the tiles we used. I also had some plain tiles custom cast to fill in so the design over the cooktop was not too "busy" visually they break up the pattern nicely. In total I think we used 5 different tiles?
Attachments
Junkman
Extra Super Moderator
B_Skurka said:....... The countertop, being quarts, .........
How many quarts did it take to make the counter top????? Personally, I would have used quartz....




Oh, OK Gatorboy, er, I mean Junk.Junkman said:How many quarts did it take to make the counter top????? Personally, I would have used quartz....



 Sorry for the transgression. If only I could control my fingers and make them work in conjuntion with my mind, then I would be perfect just like you.
Sorry for the transgression. If only I could control my fingers and make them work in conjuntion with my mind, then I would be perfect just like you.The countertops are quartz, the tiles are glazed clay, the wood trim is cherry, and the toilet is flushed after every use.
Junkman
Extra Super Moderator
B_Skurka said:Oh, OK Gatorboy, er, I mean Junk.Sorry for the transgression. If only I could control my fingers and make them work in conjuntion (conjunction
) with my mind, then I would be perfect just like you.
The countertops (counter tops) are quartz, the tiles are glazed clay, the wood trim is cherry, and the toilet is flushed after every use.
Next, will you be blaming me for driving off Working Woman??????
 You are in perfect control of your fingers, and they do work in conjunction with your mind, but your mind doesn't differentiate between the differences in the English language of words that when spoken, sound the same, or similar, but are spelled differently in the written text. That is why the English language is one of the hardest to learn as a second language. Some words are spelled the same, but pronounced differently depending on the meaning. Lead is a perfect example of a word with different pronunciations and meanings.
You are in perfect control of your fingers, and they do work in conjunction with your mind, but your mind doesn't differentiate between the differences in the English language of words that when spoken, sound the same, or similar, but are spelled differently in the written text. That is why the English language is one of the hardest to learn as a second language. Some words are spelled the same, but pronounced differently depending on the meaning. Lead is a perfect example of a word with different pronunciations and meanings.Junkman said:How many quarts did it take to make the counter top????? Personally, I would have used quartz....



Arrrgggggg

Here is the backsplash for the cooktop. I still have to apply some silicone sealer to it because the tile and the grout are both porous. I have to let the grout cure for about a month before I apply the sealer.beds said:Those look like some nice tiles, Bob! Let's see some "after" pictures!
On the right side of the photo you can see one of the outlets. (sorry about the cameraphone photo, not really good at the detail or color rendition) I opted not to buy the bronze switchplate covers and instead used mottled slate. While the slate does not match the tile on the wall, it does perfectly match the slate inlay on the floors. So the switchplates do a nice job of unifying the room visually. . .at least I think they do.
As for the kitchen project, as far as I am concerned it is done

Attachments
BoneheadNW
New member
Bob, I hate to tell you this but I think those tiles in the backsplash are chinese charactors and you have spelled up your ****! Now, if you just were to rearrange them you could spell Kioti.........
Bonehead

Bonehead
Like I said:BoneheadNW said:Bob, I hate to tell you this but I think those tiles in the backsplash are chinese charactors and you have spelled up your ****! Now, if you just were to rearrange them you could spell Kioti.........
Bonehead
B_Skurka said:As for the kitchen project, as far as I am concerned it is done
I think you may have asked & answered the question.jakki said:Great Kitchen Mr. B!! Now, looking at the backsplash I have to say, you have more Opus in you than you realize...is the symbology intentional?
The house was designed in 1912, when we layed out the kitchen it was simply not conducive to the work flow to have the sink moved off to either side because it made for too long of reaches to opitimize the space. We contemplated adding a middle window, but that was not original the house design and we didn't want to alter that part either.Mith said:Bob, looks real nice. I like the fancy materials you used.
The only thing I see, why couldnt you put the sink so you can look out of the window while you wash up? Looks like its right infront of the pillar.
But in our whole house there are really no good views to the outside. We have no traditional picture window to look out at the land, despite the fact that we have great views. Our house is perched about 3/4 of the way up a ridgeline, the views to our west are great because of elevation of the house above the lower land (everything to our west for about 1000 miles is at a lower elevation). There are 28 windows facing the west. In the living room there are 15 total windows, 10 face west. But there is no 'view' of the western landscape unless you walk up to one of the windows and look out. All of the windows in the house (except in our dining room) are like you see in the kitchen, that being that they are spaced apart from each other by roughly 24 to 30" of wall space. It provides for a lot of light, it provides for a wonderful feeling that the house is part of the woods and the land, but it does not provide for the thought that you 'overlook' the land. Many people who come to the house fall in love with the rooms and the tranquility they provide. It is a very restful home that seems to instill a feeling of serenity into those who gather there. Its not as big as many, its not fancy by most people's standards of "fancy." What it is is a design that fits very nicely with the nature around it. Our priest, an obviously spiritual man, loves to sit in the living room. I admit it is also my favorite room. From the living room you can see up into the open foyer that climbs about 22' above the floor of the living room, you can see down to the lower level of the foyer that drops a half flight below the living room floor. From every direction you can see sky and trees. Some of the walls are painted with bamboo and dogwood murals to mimic the dogwoods and other plants that surround the house, and "silk" trees that climb from the lower level up through the center of the foyer. There are trees planted to cast shadows through a few windows to project their leaf patterns onto adjacent walls.
So from the standpoint of viewing outside, it is a VERY UNTRADITIONAL home. But then again, most 'prairie' style homes are similar in how they use walls, light, and spaces to work in harmony with the surrounding area rather than to impose themselves upon it.
The original home design sighted it in a very similar setting, part way up a ridge so it did not dominate the site, overlooking a creek and small valley. While the home was never built by the architect, we took his plans long after his death and tried to hold reasonably true to his designs. From some angles of approach you see very little of the house, often only the upper level or the rooflines. The 'prairie' school of architecture was one that tended to site homes so they were not perched on top of things, but rather were designed to work within the layout of the surroundings.
B_Skurka said:DAMN ELECTRICIANS!!!
I turned off every breaker that was marked KITCHEN or even remotely close to the kitchen and went to replace all the switches, sockets and GFIs in the kitchen with dark brown units. I know enough about electricity to change outlets and swtiches while they are still 'hot' and have done that many times, but I've never changed a GFI hot until today. And I didn't know it was hot until I shocked the hell out of myself. Its been 20 minutes and my left hand is still tingling!Every other outlet had something plugged into it, so when I went up to replace things, I unplugged all the appliances, radios, etc and each thing was inoperable. SO I JUST ASSUMED that the one GFI was obviously dead too. BAD ASSUMPTION. For some odd reason, this one GFI is on the same circuit as the refrigerator, and they are not even close to each other or on the same wall.
DAMN ELECTRICIANS - AGAIN!!!OhioTC18 said::StickOutT :StickOutT Hee Hee Those bastards are like that
Two months have passed since I shocked the heck out of myself so I figured I would try again today. Not to shock myself but to finish the kitchen by replacing 1 GFI and 1 20amp Appliance switch. Should be simple. So after my last fiasco, I asked my daughter to stand next to the sink with the water running and flip the garbage disposal switch on-and-off when I flipped the breakers. She did. All went well. I again assumed I had cut the power. Oh how wrong I was.

Damn arm still tingles and its an hour after the incident.
But it is official now, the kitchen is completed. The wiring is done. The switches are all the correct color. The recepticals are all the correct color.
It is amazing how fast you can change the color of a receptical with a can a spray paint

I am looking to do my bathroom but want to avoid the high margin that stores charge you when they do the whole thing themselves - I know you can save 30-40% if you co-ordinate yourself but this is a nightmare when we are both working, is there anyone out there independent of a store that can help co-ordinate the whole thing. Does anyone have any good tips?
I don't know that you will see a 30-40% savings by doing the coordinating of the sub-contractors. The costs come from 1) Labor and 2) Materials. It is easier to control the costs of the materials than the costs of the labor.
For labor you will spend time getting multiple bids and if you are talking about things like tile work, then ask for labor only prices and ask what the labor includes. Then you have to coordinate things and you need to make sure your work is done in the correct sequence (electrical and plumbing can be done simultaneously, or nearly so, but tile work comes after those 2 sub-contractors).
Also ask for a "cash" price. Even if you are talking out a home equity loan to pay for the remodeling, you can still pay 'cash' and with many of the sub-contractors if you pay them in cash green money instead of writing a check, they will give you a discount.
Also, if you are able, some sub-contractors will give you an additional discount if you clean up the debris every day, dispose of the trash yourself, etc. It saves them from having to sweep up, and it saves them from having to haul it off.
For labor you will spend time getting multiple bids and if you are talking about things like tile work, then ask for labor only prices and ask what the labor includes. Then you have to coordinate things and you need to make sure your work is done in the correct sequence (electrical and plumbing can be done simultaneously, or nearly so, but tile work comes after those 2 sub-contractors).
Also ask for a "cash" price. Even if you are talking out a home equity loan to pay for the remodeling, you can still pay 'cash' and with many of the sub-contractors if you pay them in cash green money instead of writing a check, they will give you a discount.
Also, if you are able, some sub-contractors will give you an additional discount if you clean up the debris every day, dispose of the trash yourself, etc. It saves them from having to sweep up, and it saves them from having to haul it off.
You do see this coming, don't you?
I've been waiting for it too. Bob likes to debate with bots.

I've been waiting for it too. Bob likes to debate with bots.
Actually in my time here as a moderator I've been fooled by some posts that I thought were spam-bots but ended up being real people. I give the benefit of the doubt if there are no links in the first post. In this case there has been no followup for a couple days. Might well be a person, could be a bot on delay mode?

