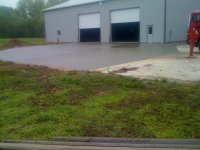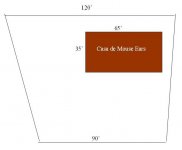Finally !

Something I can comment about about from knowledge .
1. Increase or decrease in 2' segments . Its cheaper .
2. Try to clear span the roof .
3. A 5" steel reinforced concrete slab will work find unless you plan to have heavy equiptment on her .(Use #3000 lb 6 sack mix with 1/2" rebar on 24" centers both ways .) At a $100 plus per cu yd of concrete you will save money .
4. A short concrete stem wall on the perimeter is nice if you ever want to wash it out .Don't forget the floor drain .
5. You can never have too many electical plugs.
6. If your having a car lift ,go with 14' ceiling height or use a scissor truss .
7.Put in a 3/4 bath if you can . They are so handy .
8. Put in a good exhaust fan .
9. Put in the best lighting you can afford .
10. A walk in door
11. Good insulation . The spray on stuff is crap if you are using a metal building .
12. Radiate heat is great but a good wood stove works pretty well too . Just make sure to install a fan for air movement .
13. If security is not a huge issue add lots of windows for natural light .
14. A wide roof overhang to keep the snow away .
15. Design the roof so it does not dump the snow in front of the roll up doors .
16. Man door should be 3' mimimun and the drive thur doors should be 12' wide and as tall as the building hieght will allow .
17. Design a area to house the Air Compressor that is enclosed and pulls its air supply from outside . Less noise .
18. A PHONE .
There more but this is a good start .





 , probably never have more than 2 in it and more important is the toys and power equipment.
, probably never have more than 2 in it and more important is the toys and power equipment.
 Something I can comment about about from knowledge .
Something I can comment about about from knowledge . 