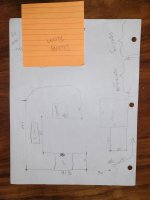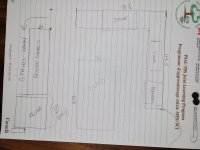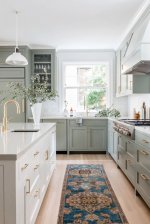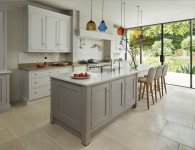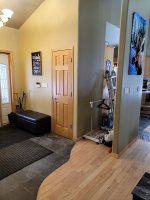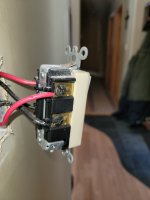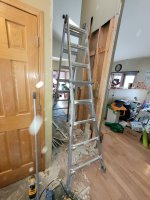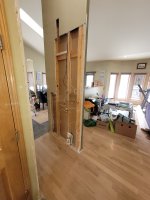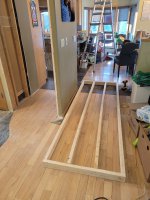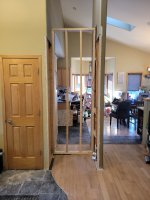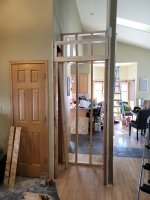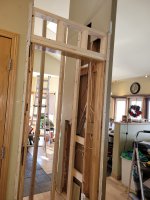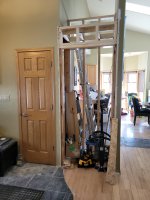We aren't changing the cabinets or flooring as both are in good shape but months ago we started the process of swapping out the countertop with a quartz top with new sink and faucet. The old one was ceramic tiles which trapped all the dirt in the grout groves.
The company had to come in and take measurements etc then order it.
Today we had a worker/friend come in and tear out the old countertops in preparation for the new ones on Friday.
We also decided to change the dishwasher while we're at it as the old one was missing parts of the racks inside. I picked one up a few weeks ago on sale. The stove is also new and the refrigerator is 2 years old. We are having the dishwasher moved over to provide a better kitchen layout. Right now, when you open the dishwasher there's a foot of space between it and the counter we have to squeeze into in order to access the cabinets above to put dishes away.



Sent from my SM-G965U1 using Tapatalk
The company had to come in and take measurements etc then order it.
Today we had a worker/friend come in and tear out the old countertops in preparation for the new ones on Friday.
We also decided to change the dishwasher while we're at it as the old one was missing parts of the racks inside. I picked one up a few weeks ago on sale. The stove is also new and the refrigerator is 2 years old. We are having the dishwasher moved over to provide a better kitchen layout. Right now, when you open the dishwasher there's a foot of space between it and the counter we have to squeeze into in order to access the cabinets above to put dishes away.



Sent from my SM-G965U1 using Tapatalk










