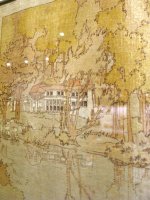My wife and I built our home in 1994/95, but it is based on a house plan drawn up by the architect Walter Burley Griffin for a project in Mason City, Iowa called "Rock Crest and Rock Glen" in conjuction with Frank Lloyd Wright. Our house was to be in the Rock Crest portion of that project, which would have positioned it along a river, on a steep slope.
What we refer to as our house was designed in 1912 and was never built. Plans were reportedly burned up in a fire. My wife and I found some pen & ink drawings of the house, with rough floor plans. We had a friend of mine, who is an architect, turn the drawings into blueprints. He also modernized the floorplan. As we built it, our house is positioned on a ridge with a steep slope. There is a river behind us, but its about 1000' behind our home, while the original house would have been just a very short distance form the river.
The upstairs originally included 6 bedrooms and 1 small bathroom, but ZERO closets! We changed the upstairs to 3 bedrooms, 2 bathrooms, 1 laundry room and closets in each room.
The main floor was originally a living room, small foyer, dining room, kitchen and maid's quarters. We changed that to swap a dinette for the maid's quarters and changed the foyer around to enlarge it.
The original 1 horse stable was expanded into a 3.5 car garage, and set off at an angle because of the contours of the property.
We always belived that the house was supposed to be made of reinforced concrete but we built it in brick and cedar. The image seems to confirm our theory. We have long considered stripping the cedar off and replacing it with stucco. Maybe someday.
Here is the painting of the rear of our home.
What we refer to as our house was designed in 1912 and was never built. Plans were reportedly burned up in a fire. My wife and I found some pen & ink drawings of the house, with rough floor plans. We had a friend of mine, who is an architect, turn the drawings into blueprints. He also modernized the floorplan. As we built it, our house is positioned on a ridge with a steep slope. There is a river behind us, but its about 1000' behind our home, while the original house would have been just a very short distance form the river.
The upstairs originally included 6 bedrooms and 1 small bathroom, but ZERO closets! We changed the upstairs to 3 bedrooms, 2 bathrooms, 1 laundry room and closets in each room.
The main floor was originally a living room, small foyer, dining room, kitchen and maid's quarters. We changed that to swap a dinette for the maid's quarters and changed the foyer around to enlarge it.
The original 1 horse stable was expanded into a 3.5 car garage, and set off at an angle because of the contours of the property.
We always belived that the house was supposed to be made of reinforced concrete but we built it in brick and cedar. The image seems to confirm our theory. We have long considered stripping the cedar off and replacing it with stucco. Maybe someday.
Here is the painting of the rear of our home.


 We have some trees/woods within 30' of the west wall of the house, they help block some of summer sun; dropping leaves in the winter, the winter sun does a nice job of helping warm the house.
We have some trees/woods within 30' of the west wall of the house, they help block some of summer sun; dropping leaves in the winter, the winter sun does a nice job of helping warm the house.